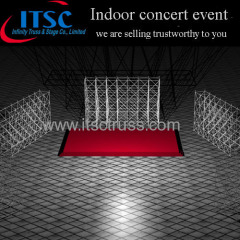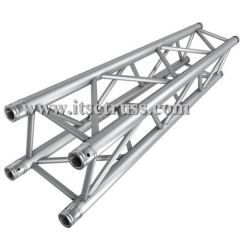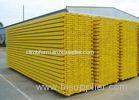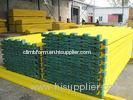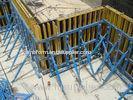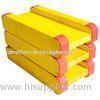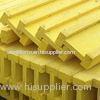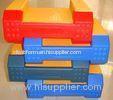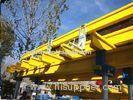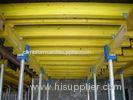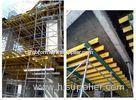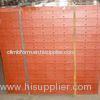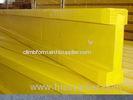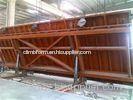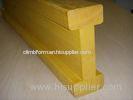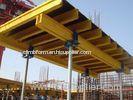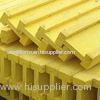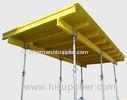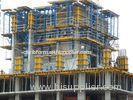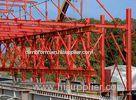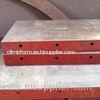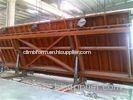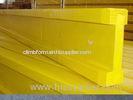|
Guangzhou DSTSA Construction Material Co., Ltd
|
Light Weight H20 Timber Beam Formwork 4.6 - 5.2kg with 200mm Height for Wall Formwork
| Place of Origin: | Zhejiang, China (Mainland) |
|
|
|
| Add to My Favorites | |
| HiSupplier Escrow |
Product Detail
Light Weigh
Light Weight H20 Timber Beam Formwork 4.6 - 5.2kg with 200mm Height for Wall Formwork
Specifications
1.H20 Beam Formwork
2.Used in Formwork System
3.Shoring Props,H20 Timber Beam,Prop Head,18mm Plywood
Introduction
Plywood 18mm as the skin, timber beam H20 as the primary and secondary beam, steel prop or scaffolding as the support system.
Advantages:
Easy operation, save material and time.
High rigidity and repeat rate.
High standard components make low cost available.
The construction site is safe and fast.
Assemble
Stage 1
On a pre prepared flat assembly area 10X10 wooden struts are positioned with the the main load bearing steel beams placed on top at the desired spacings.
Stage 2
According to the project and the load bearing requirements H20 beams are placed at 90 degrees to the steel beams and attached with clamps.
Stage 3
The plywood panels are then attached as required preferably to exactly the same dimensions of the H20 beams. Any cut surface is painted for protection.
Stage 4
Lifting hooks are then attached to the ready made holes on the main steel whalers and the table is lifted approximately 1.5 meters into the air in order to fasten the table legs.
Stage 5
With the assistance of a crane the adjusteable prop legs are attached to the steel whalers at the first attachment point using the first of three factory prepared connection holes.
Stage 6
As shown the adjusteable props attachement tongue is attached to the second connection hole in the main steel whalers.
Stage 7
To the next hole is attached the clamping nut which is used to secure the the attachment tongue when the table is required to be fixed vertically. This process is repeated for all adjusteable prop legs of the table form.
Stage 8
The tables are removed from the concrete after the slab is poured and set by lowering the height of the adjusteable props. To avoid damage iand to ease transportation and storage the table is foldeable using the prop head connector mechanism.
H20 Timber Beam Specifications:
|
Product Name |
Specifications |
|
Height |
200mm |
|
Flange |
Wide*Thickness=80mm*40mm |
|
Spruce, Pine, a mixture of wood species permitted |
|
|
Web |
Thickness:27-30mm |
|
3-plywood or plywood |
|
|
Surface Protection |
The complete beam is waterproofed using a water-repellent color glaze |
|
Weight |
4.6-5.2kg |
|
Standard Lengths |
2.45m,2.65m,2.9m,3.3m,3.6m,3.9m,4.5m,4.9m,5.9m, (Max.length:6.00m) |
|
Shear Force |
q=11KN |
|
Permissible Bending Moment |
m=5.0KN*M |
|
Package |
Customized Package,or In Bulk |
|
Used for |
Slab Formwork System,Vertical Formwork(Wall,Column,Hydraulic Climbing etc.), Adjustable Arced Formwork etc |




